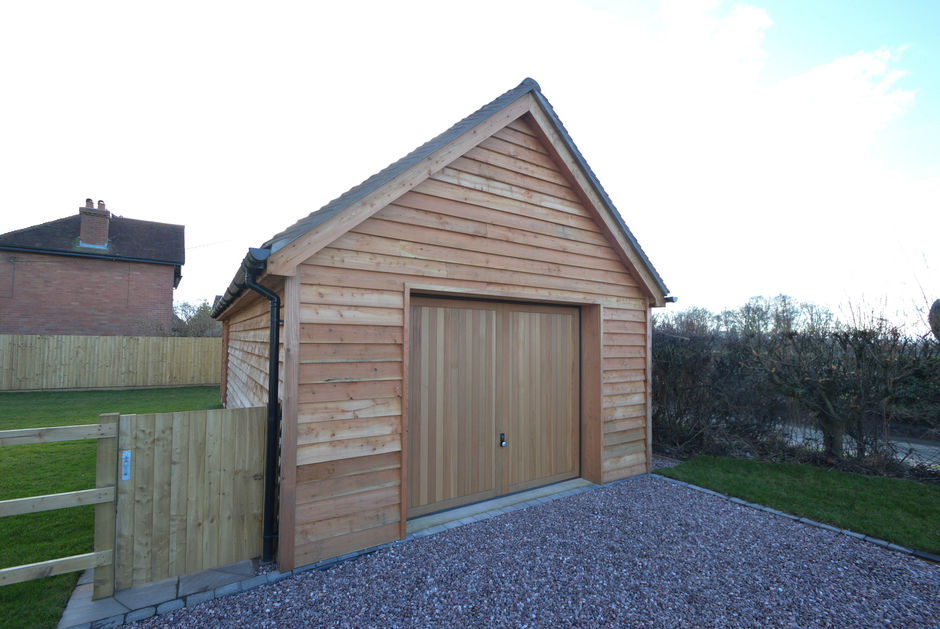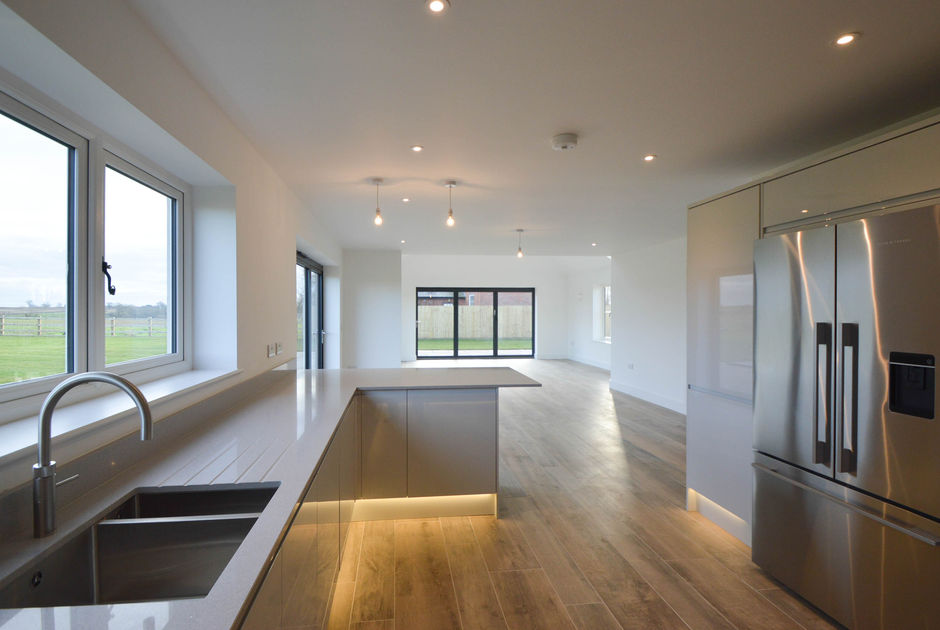top of page

New-Build: Forton Bank
On a beautiful plot of land in the rural outskirts of Shrewsbury, Thomas William Homes, created two, unique, four-bed homes with large, detached, garage spaces. These homes boast large open plan kitchen/living areas with spectacular views.
Build Components:
- Two beautifully designed four bed properties
- Air source heat pump with underfloor heating throughout the ground floor
- Block and beam ground floor construction
- Timber-frame build; one rendered and one brick finished
- Larch clad remote controlled garages
- Handmade clay roof tiles
- Wood-burning stoves installed in living rooms
New Build: Projects
Thomas William Homes managed the build of these two, beautiful, four-bedroom homes from start to finish.
Prior to starting the groundworks, we liaised closely with the energy supplier to terminate the wayleave agreement which would enable us to run over 100 metres of cabling through ducting underground, which meant we could remove the telegraph poles, ensuring an uninterrupted view across the Shropshire countryside.
As part of the contract, we applied for all services to be brought onto the site from the main road, involving road closures and close liaisons with the local council.
Once we'd poured the footings, we were able to build the timber-frame structures very quickly and get the build watertight, enabling us to carry out the first fix plumbing and electrical works, whilst continuing with the external make up of the buildings.
We installed an air source heat pump as a more energy efficient and green solution to heating the building.
We wanted each of these properties to be unique and chose to finish one in brick and one in render. We installed heritage flush windows with seamless welds and finished both with handmade clay roof tiles.
Each house had a two car, larch clad garage, with remote-controlled Hormann doors. We completed the exterior with a gravel driveway, turfed lawns and large Indian sandstone paved area to the rear of the properties, surrounded by timber country-style fencing, denoting the boundary without interrupting the view.
Internally, the properties each boasted four double bedrooms with fitted wardrobes and cupboard space. There were three bathrooms in total and a downstairs WC, fitted with impressive, large, marble-effect tiles.
The kitchen and living space made the most of the stunning countryside view with several bi-fold doors installed to give the sense of bringing the outdoors in. Strategically placed Velux windows flood the space and the high ceilings with natural light, further emphasising the space.
We installed a large kitchen complete with integrated appliances, Quooker hot tap, Quartz worktops and effective LED lighting added to the kick plinths. The extremely generously sized utility was finished with matching units and worktops and provided ample space for washing facilities. A built-in cupboard also housed the 'control hub' for the home with all the underfloor heating manifolds and electrics feeding into it.
The large, formal lounge was finished with a wood-burning stove and slate hearth and made the most of the views with double-aspect windows.
One of these beautiful homes sold mid-build, before it even made it onto the market with the other following shortly after.
New Build: Text
New Build: Pro Gallery
bottom of page














